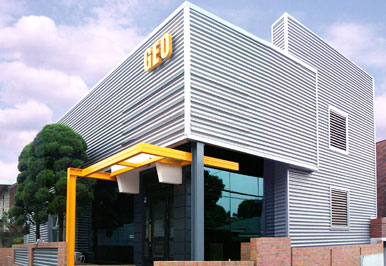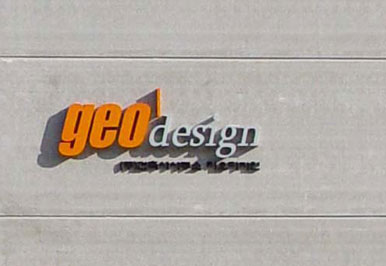Geo BLDG.
- Location
- Seunneungnro, Gangnamgu, Seoul
- Land area
- 460.1m2
- Total area
- 280.15 m2
- Building size
- 2/B1
GEO BLDG. I
This project drew people’s attention by remodeling residence into office building taking both economical and environmental aspects into careful consideration. Exterior finish is steel plate to give a sense of future-oriented architecture office and interior was finished with glass and steel on the existing wood finish. Thanks to the comfortableness and stability that wood gives and modern and stylish space that glass and steel created, the office was frequently used for shooting set of numbers of TV serial dramas and movies.
- Location
- Hakdongro, Gangnamgu, Seoul
- Land area
- 261.9m2
- Total area
- 683.77m2
- Building size
- 5/B1
GEO BLDG. II
Owing to the strict legal regulations, creating the maximal volume(floor area ratio) played a key role in deciding the shape and mass plan of the office building. Geometrical and structural beauty created by the interlocking two different masses was maximized through the contrast of glass and base panel. Minimal and sensuous exterior shape was bestowed with the identity as an architecture office and a landmark of the area through the stable and modern elevation.


